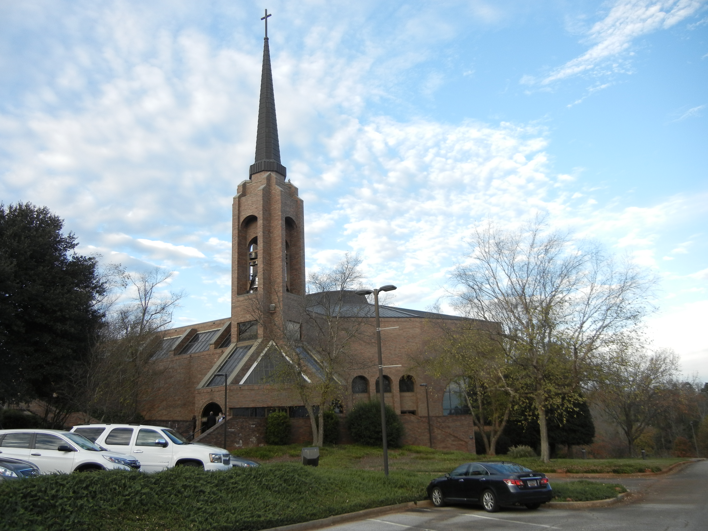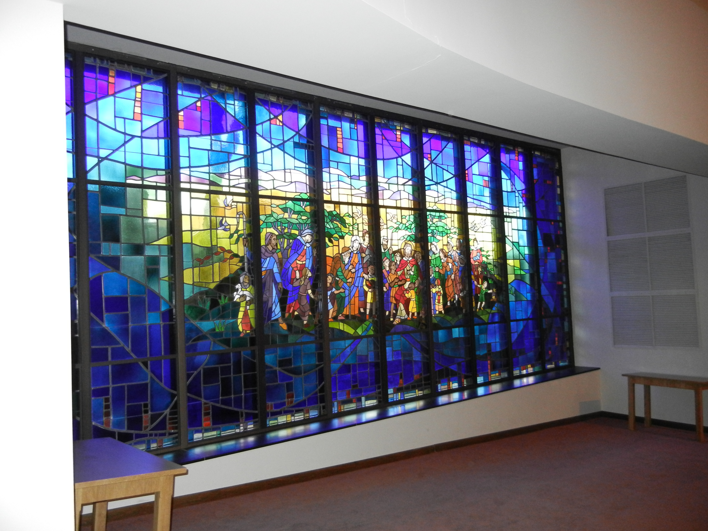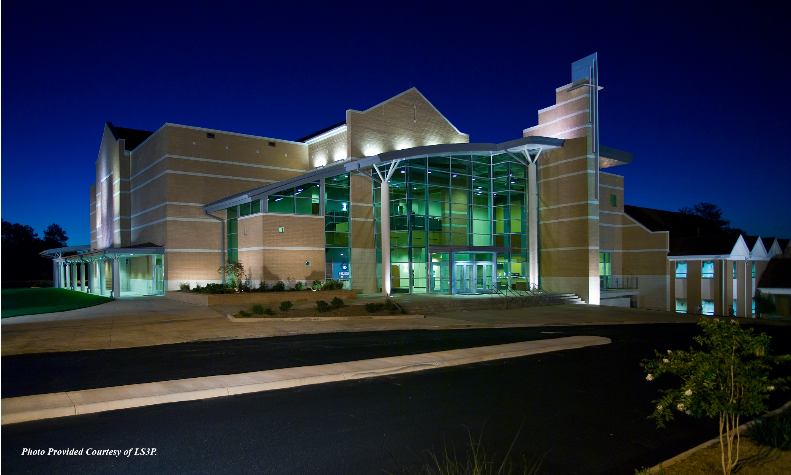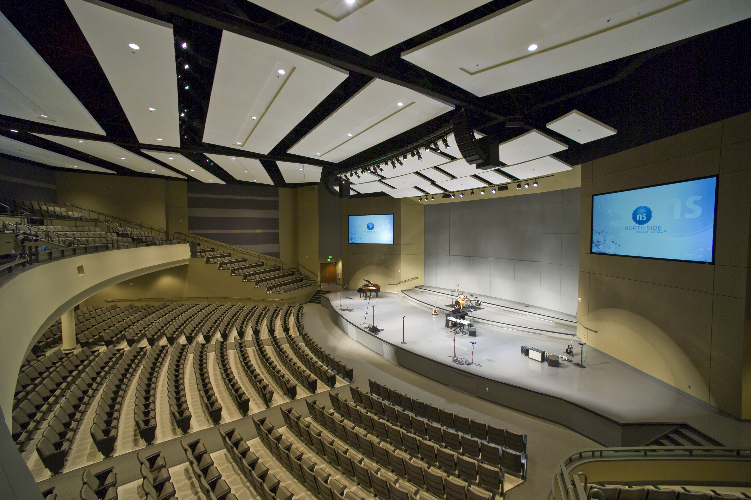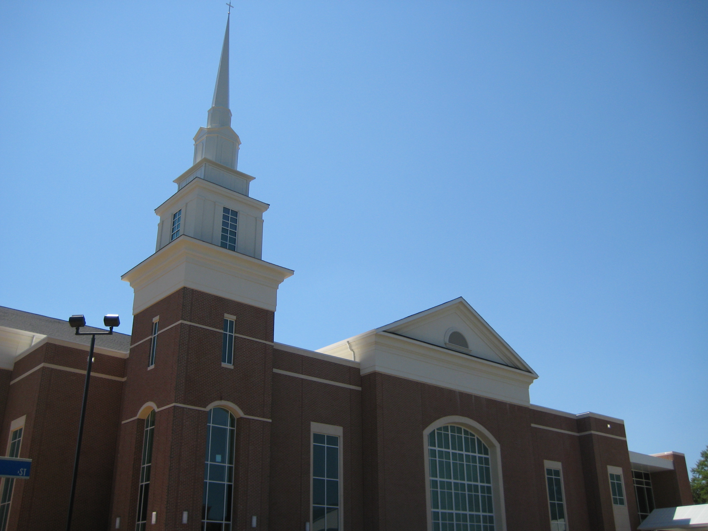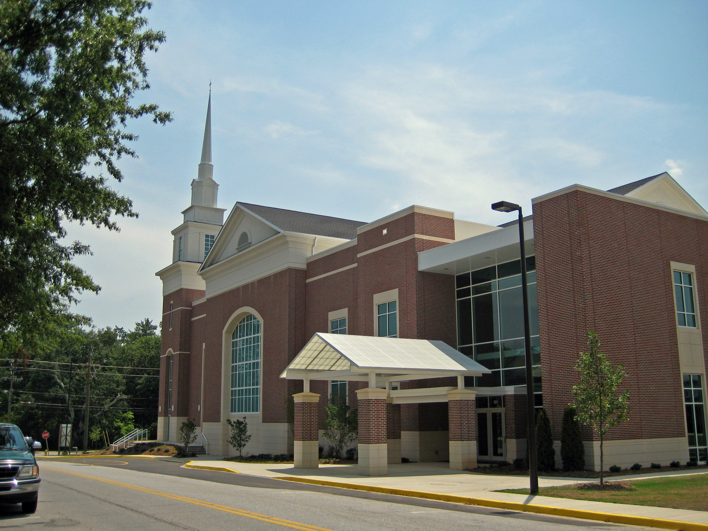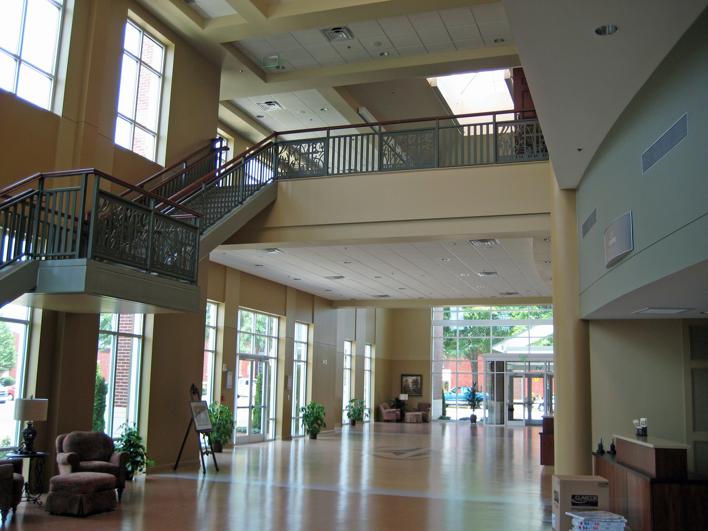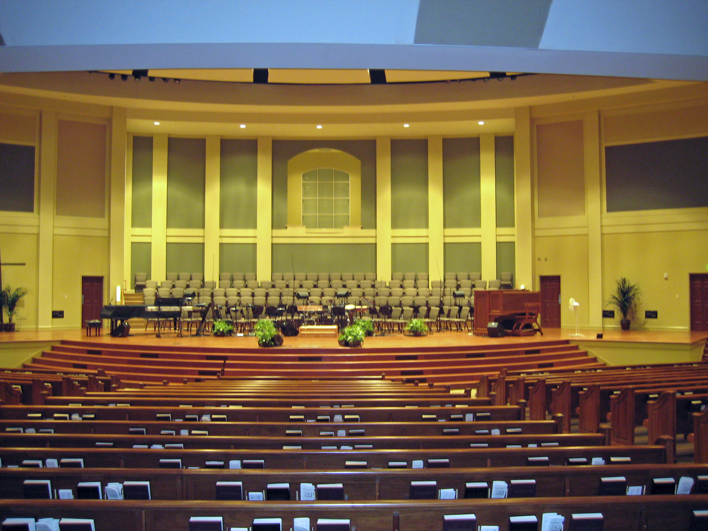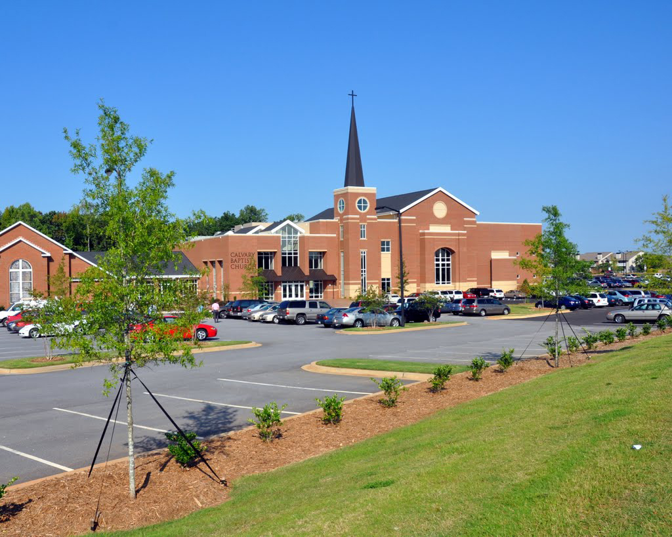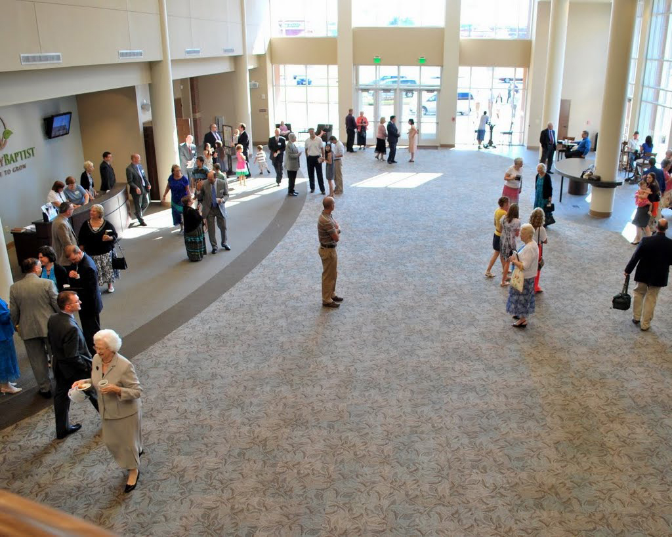First Baptist Church – Greenville, SC
Peritus has been involved with multiple projects at the First Baptist Church in Greenville. The chilled water project included improvements to the existing chilled water distribution system and integration of a new chilled water plant to supplement the existing main chilled water loop. This project resulted in increased chilled water capacity and improved energy efficiency.
In a separate project, Peritus provided the HVAC and plumbing design for the new Activities Center. The 2-story, 40,000 SF facility includes a multi-purpose gym with a full-size basketball court, fitness rooms, locker rooms, classrooms, offices and a concession area. Our scope of work included the following: connection of the new building HVAC system to main building system, replacement of the existing chiller and reconfiguration of the piping systems to provide additional tonnage for the new facility extensions


